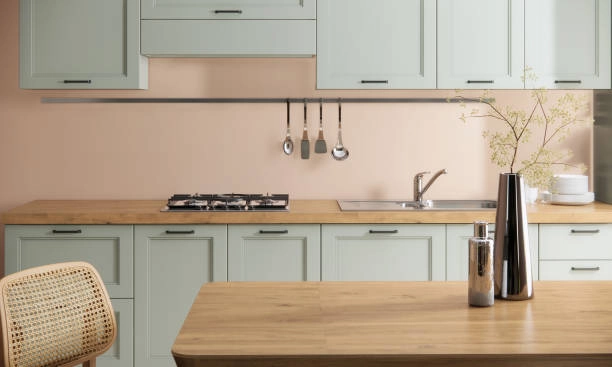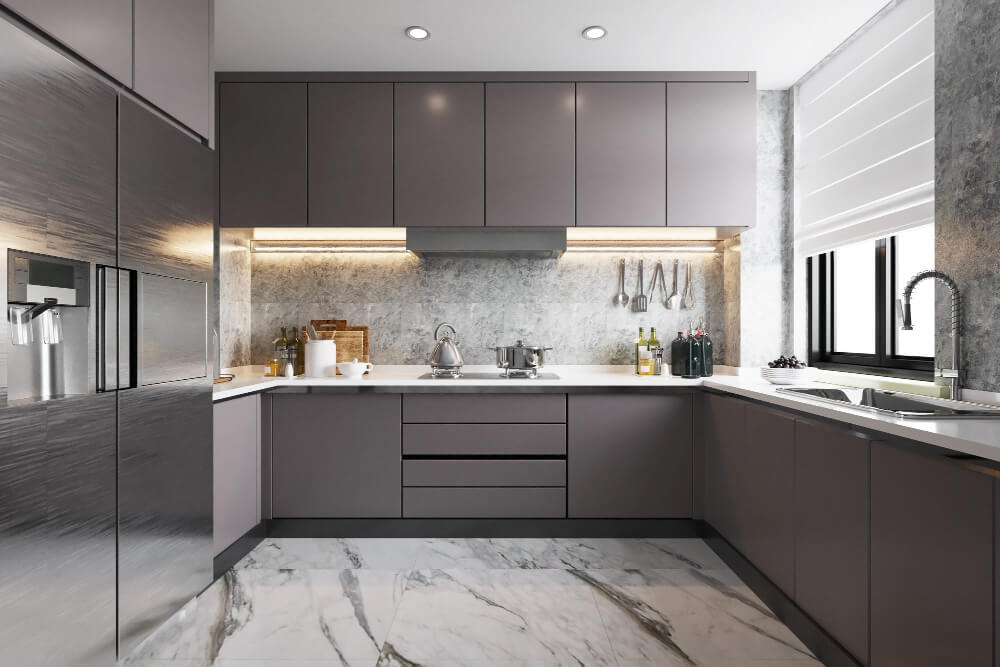Rough carpentry forms the backbone of many construction projects, laying the groundwork for everything from framing to structural supports. Although it may not be as visually prominent as finish carpentry, it plays a crucial role in ensuring the durability and functionality of a building. Despite its importance, carpentry can present several challenges. Understanding these common problems and knowing how to address them can help ensure your project is completed smoothly and to a high standard.
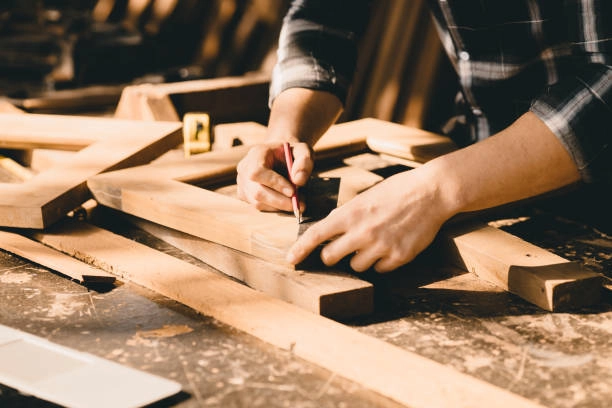
Common Problems in Rough Carpentry
1. Misaligned Framing
One of the most common issues in rough carpentry is misalignment in framing. This problem can lead to doors and windows that don’t fit properly, uneven floors, and structural weaknesses. Misaligned framing often results from incorrect measurements or installation techniques.
How to Overcome It:
Precise Measurements: Always double-check measurements before cutting or assembling any parts. Use high-quality measuring tools and ensure they are properly calibrated.
Leveling Tools: Employ leveling tools and plumb lines to verify that all components are correctly aligned during installation.
Experienced Professionals: Hiring skilled carpenters can significantly reduce the risk of alignment issues, as they bring expertise and experience to the project.
2. Inaccurate Cuts
Inaccurate cuts are another frequent problem in rough carpentry. These can cause gaps or uneven joints, affecting both the structural integrity and the aesthetic outcome of the project. Inaccurate cuts often stem from using dull tools or poor cutting techniques.
How to Overcome It:
Sharp Tools: Ensure that saw blades and cutting tools are sharp and well-maintained to produce clean, precise cuts.
Guided Cutting: Use jigs, guides, or templates to assist with accurate cuts and reduce the likelihood of errors.
Practice and Precision: Carpenters should practice proper cutting techniques and regularly check their measurements to avoid mistakes.
3. Improper Joist Spacing
Joist spacing is critical for supporting floors and ceilings. Incorrect spacing can lead to sagging, bouncing floors, or insufficient load-bearing capacity. This issue usually arises from miscalculations or inadequate planning.
How to Overcome It:
Follow Building Codes: Adhere to local building codes and standards for joist spacing to ensure structural integrity.
Detailed Planning: Plan the layout thoroughly before installation, considering load requirements and support needs.
Use Proper Tools: Employ spacing tools or templates to maintain consistent distances between joists.
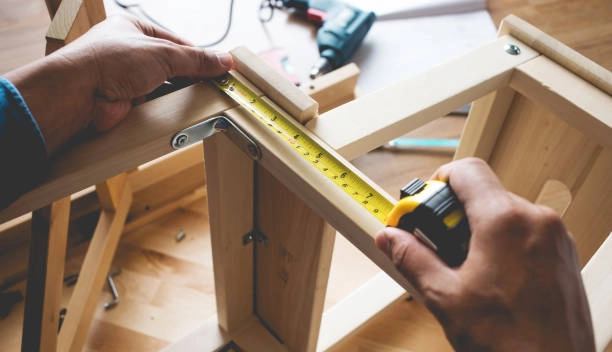
4. Inadequate Fastening
Inadequate fastening can result in weak joints and connections, which may compromise the overall stability of the structure. This problem is often caused by using insufficient or incorrect fasteners or improper installation techniques.
How to Overcome It:
Select the Right Fasteners: Use appropriate fasteners for the material and load requirements. Consult building codes or guidelines for recommendations.
Proper Installation: Ensure that fasteners are installed correctly, with the proper depth and spacing, to provide secure connections.
Quality Control: Regularly check the quality of your work and verify that all fasteners are properly installed and tight.
5. Wood Warping and Shrinking
Wood is a natural material that can expand, contract, or warp due to changes in humidity and temperature. This can lead to gaps, misalignment, and structural issues if not properly managed.
How to Overcome It:
Acclimate Wood: Allow the wood to acclimate to the environment where it will be installed before use. This helps reduce the effects of expansion or contraction.
Proper Storage: Store wood in a dry, controlled environment to minimize exposure to moisture and temperature fluctuations.
Use Quality Materials: Choose high-quality, kiln-dried lumber that is less likely to warp or shrink over time.
Why Choose Hollywood Refinishing?
At Hollywood Refinishing, we understand the complexities of rough carpentry and are dedicated to addressing these common issues effectively. With over twenty years of experience in the remodeling industry, our team brings a wealth of knowledge and expertise to every project. Here’s why you should consider working with us:
Experienced Professionals: Our skilled carpenters have extensive experience in handling various carpentry challenges, ensuring that your project is completed to a high standard.
Attention to Detail: We focus on every detail, from accurate measurements to proper fastening, to ensure the structural integrity and quality of your project.
Quality Materials: We use top-quality materials that meet industry standards, ensuring long-lasting results and reducing the likelihood of problems.
Customer Communication: Clear and consistent communication with our clients is a priority. We keep you informed throughout the process, addressing any concerns promptly.
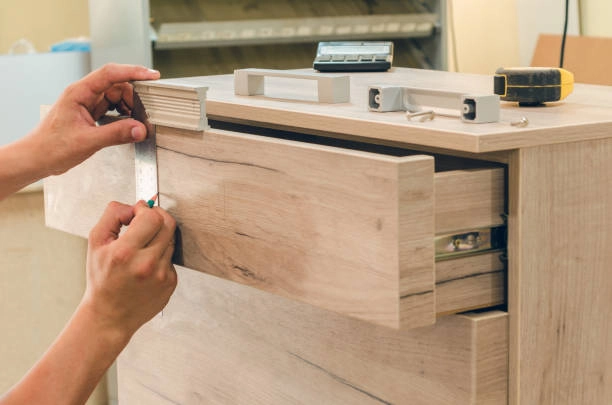
In conclusion, Addressing common issues in rough carpentry is crucial for ensuring a strong foundation for your construction project. By focusing on accurate measurements, sharp tools, proper joist spacing, secure fastening, and managing wood conditions, you can overcome challenges that might compromise your build.
Partnering with experienced professionals, like those at Hollywood Refinishing, ensures that these tasks are handled with precision and care. Our expertise and commitment to quality craftsmanship mean your project will meet high standards, delivering both durability and excellence. For reliable and skilled carpentry services, Contact us today and let us help you build a solid and enduring structure!
Frequently Asked Questions
1. What is rough carpentry, and how does it differ from finish carpentry?
It involves the construction of structural elements such as framing, sheathing, and supports that form the skeleton of a building. Unlike finish carpentry, which focuses on visible details like trim, moldings, and cabinetry, carpentry deals with the foundational work that ensures the stability and integrity of a structure.
2. What are common issues encountered in rough carpentry?
Common issues include misaligned framing, inaccurate cuts, improper joist spacing, inadequate fastening, and wood warping or shrinking. These problems can affect the structural strength and overall quality of the project if not addressed properly.
3. How can I prevent misalignment in framing during construction?
To prevent misalignment, ensure precise measurements using high-quality tools, employ leveling tools and plumb lines to check alignments, and consider hiring experienced carpenters who are skilled in ensuring accurate framing.
4. What should I do if I encounter inaccurate cuts in my carpentry work?
If you notice inaccurate cuts, check that your cutting tools are sharp and well-maintained. Use jigs or guides for more precise cuts and double-check measurements before cutting. Practicing proper cutting techniques can also help minimize errors.
5. How important is joist spacing, and how can I ensure it is done correctly?
Joist spacing is crucial for supporting floors and ceilings. Incorrect spacing can lead to structural problems. To ensure correct spacing, follow local building codes, plan the layout carefully, and use spacing tools or templates to maintain consistency.
6. What are the best practices for fastening wood elements in rough carpentry?
Use the appropriate fasteners for the material and load requirements, and ensure they are installed at the correct depth and spacing. Regularly check the quality of your work and verify that all fasteners are secure to maintain structural stability.
7. How can I manage wood warping and shrinking during construction?
To manage wood warping and shrinking, allow the wood to acclimate to the installation environment before use. Store wood in a controlled, dry environment to reduce moisture exposure, and select high-quality, kiln-dried lumber to minimize these issues.



