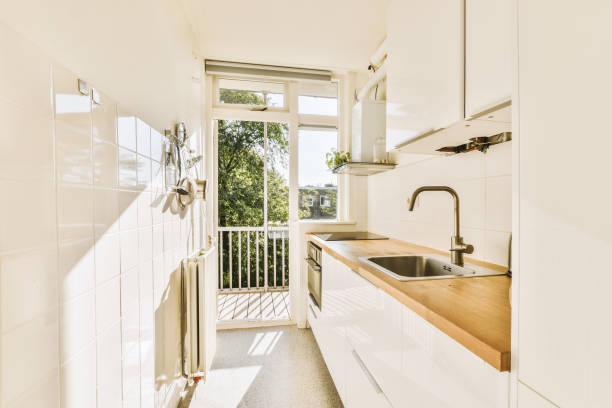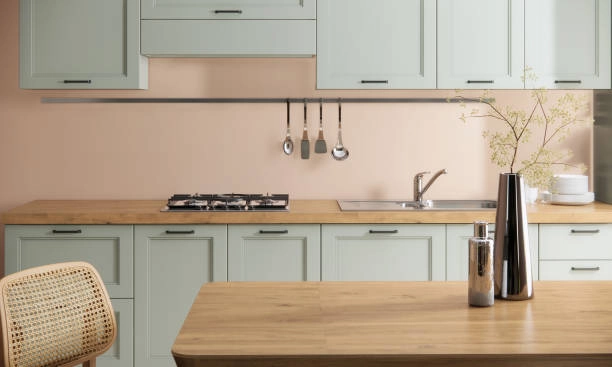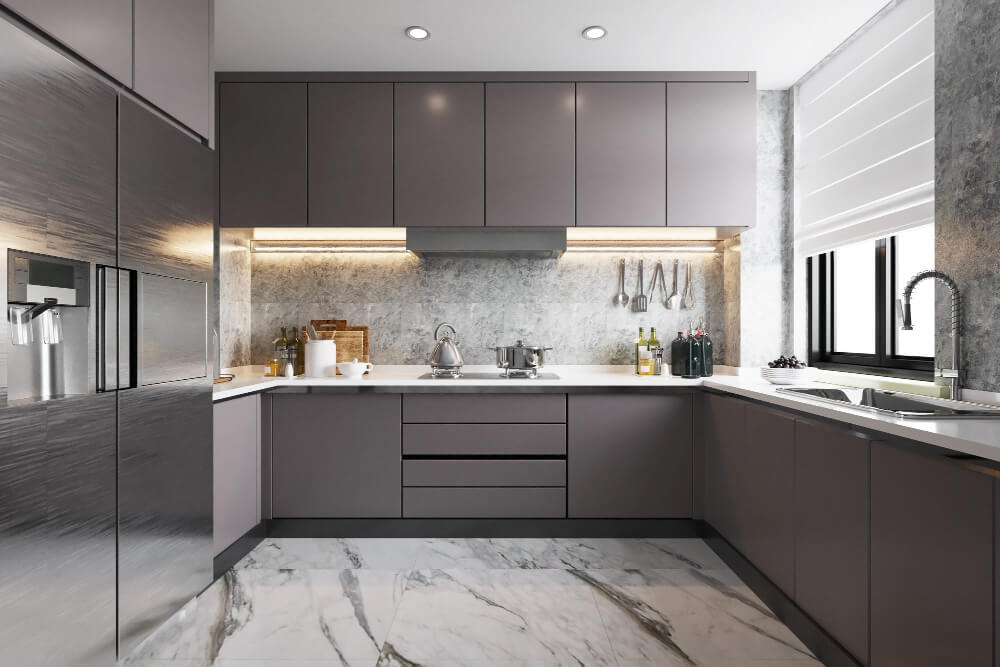Kitchens are often considered the heart of the home, but what do you do when your heart is a bit smaller than you’d like? Remodeling a small kitchen presents unique challenges, from making decisions about design and functionality to optimizing every square inch of space. This article will dive deep into the world of small kitchen remodeling, offering you genius ideas to transform your tiny cooking space into a model of efficiency and style.
Transforming a small kitchen into a functional, stylish space requires creativity and strategic planning. When every inch counts, choosing the right layout, color scheme, and appliances can make a significant difference in how your kitchen looks and feels. This guide will explore innovative solutions and smart design tips that can help you maximize your kitchen’s potential. From utilizing vertical space for storage to selecting appliances that fit your space and lifestyle, we’ll provide you with the knowledge you need to create a kitchen that not only meets your needs but also reflects your personal style. By embracing the unique character of your small kitchen, you can create a space that is both beautiful and practical, proving that great things really do come in small packages.
The Challenges of Small Kitchen Remodeling
Space Limitations
The primary challenge in remodeling a small kitchen is the limited space available, necessitating every decision to focus on maximizing efficiency. Selecting cabinetry and appliances thus becomes a critical task, where space-saving solutions are paramount. Innovative storage solutions and compact, multi-functional appliances are essential to optimizing the available space. Design choices must not only enhance functionality but also contribute to an illusion of spaciousness. Ultimately, the goal is to create a kitchen that feels open and uncluttered, despite its small footprint.
Budget Considerations
Contrary to what one might expect, small kitchens don’t necessarily equate to lower remodeling costs. High-quality, space-saving solutions often carry a premium price, underscoring the importance of meticulous budgeting in the remodeling journey. This reality highlights the need for careful planning and prioritization to ensure that investments are made in areas that provide the most functional and aesthetic value for the space.
Design and aesthetic constraints
Achieving a cohesive look in a small kitchen demands a thoughtful selection of colors, materials, and layout to prevent the space from feeling cramped or cluttered. This careful consideration ensures that each element works harmoniously together, enhancing both the functionality and aesthetic appeal of the kitchen. It’s about striking the right balance between style and practicality to create a space that feels open, inviting, and seamlessly integrated.
Planning Your Small Kitchen Remodel
Setting realistic goals
Grasping the constraints and potential of your kitchen is crucial for establishing realistic remodeling objectives. Recognizing these parameters allows for a strategic approach to design and renovation, ensuring that goals are both attainable and aligned with the physical realities of the space. This understanding paves the way for a successful transformation that optimizes functionality and aesthetic appeal within the given limitations.
Prioritizing Needs Over Wants
Prioritize the essentials required for your kitchen’s daily operations before indulging in desirable extras. This approach ensures that your kitchen is equipped with everything necessary for efficiency and functionality, laying a solid foundation for any additional features or decorative elements to enhance the space further. Concentrating on the fundamentals first allows for a more practical and satisfying kitchen remodel.
Importance of a Functional Layout
The success of a small kitchen hinges on the right layout. It’s essential to prioritize a functional design that enhances efficiency, ensuring that every square inch serves a purpose. This focus on a practical layout not only optimizes the available space but also contributes to a more seamless and enjoyable cooking experience.
Choosing the Right Appliances
Choosing compact, multifunctional appliances is key for small kitchens, as they save valuable space without compromising on performance. This approach allows for a fully functional kitchen, equipped to meet all your cooking needs while maintaining a streamlined and spacious feel. By carefully selecting these versatile appliances, you can enjoy the benefits of a well-equipped kitchen without the clutter.
Genius Ideas for Maximizing Space
Vertical Storage Solutions
Making the most of vertical space through hanging pots, open shelving, and tall cabinets is a smart way to keep countertops uncluttered. This strategy not only enhances the functionality of your kitchen by freeing up precious counter space but also adds an element of visual interest. By elevating storage solutions, you can create a more organized and spacious kitchen environment.
Multifunctional Furniture
Investing in multipurpose furniture, like a dining table that also serves as a preparation area, is a wise choice for small kitchens. This approach maximizes the utility of each piece, allowing for a more versatile and efficient use of space. Such strategic choices not only enhance the functionality of the kitchen but also contribute to a more open and flexible living environment.
Hidden storage and appliances
Incorporating pull-out cabinets, toe-kick drawers, and integrated appliances is an effective way to minimize visual clutter in small kitchens. These solutions offer clever storage options while maintaining a sleek, cohesive look. By hiding storage spaces and appliances, you can achieve a more streamlined and visually appealing kitchen, making the space feel larger and more organized.
Utilizing Technology and Modern Innovations
Smart Kitchen Gadgets
Technology plays a pivotal role in enhancing the functionality of small kitchens, with compact smart ovens and multipurpose gadgets leading the way. These innovative solutions offer advanced features in space-efficient designs, allowing for a wide range of culinary activities without the need for multiple large appliances. Embracing these technological advancements can transform a small kitchen into a highly efficient and modern cooking space, maximizing both convenience and usability.
Space-Saving Appliances
Explore the latest in compact appliances designed specifically for small spaces, including slim refrigerators and all-in-one units.
DIY Tips for Small Kitchen Remodeling
Easy Upgrades with Big Impact
Simple updates, such as installing new hardware, applying a fresh coat of paint, or enhancing the lighting, can significantly transform the appearance and ambiance of your kitchen. These changes, while seemingly minor, can breathe new life into the space, making it feel more modern, brighter, and more inviting. Such cost-effective modifications are an excellent way to refresh your kitchen without undertaking a full-scale remodel, offering a big impact with relatively little effort and expense.
Creative DIY Storage Solutions
Exploring the latest compact appliances designed for small spaces can revolutionize how you use your kitchen, offering functionality without sacrificing precious space. Slim refrigerators and all-in-one units, which combine several kitchen functions into a single appliance, are perfect examples. These innovations are tailored to fit snugly into tight spots, providing all the essential features without cluttering the area. By incorporating such appliances, you can enjoy a fully equipped kitchen ready to handle any culinary task, proving that even the smallest spaces can pack a big punch in efficiency and style.
Conclusion
Remodeling a small kitchen doesn’t have to be a daunting task. With careful planning, creativity, and a focus on functionality, you can transform your cramped kitchen into a stylish and efficient space. Remember, the best remodels are those that consider not just aesthetics but also the practicalities of everyday use. Embrace the challenge, and let your small kitchen’s potential unfold.
Frequently Asked Questions:
1. How can I make my small kitchen look bigger?
- Use Light Colors: Light colors reflect light, making spaces feel airier and larger. Consider white, light gray, or soft pastels for walls, cabinets, and backsplashes.
- Open Shelving: Replace upper cabinets with open shelves to remove visual bulk and make the kitchen appear larger.
- Maximize Natural Light: Use sheer window treatments or remove them altogether to let in more sunlight. Consider adding skylights or solar tubes, if possible.
- Under-Cabinet Lighting: Adding lights under cabinets can illuminate countertops, making the space feel brighter and more open.
- Minimalistic Design: Keep countertops clutter-free and choose sleek, simple lines in your kitchen’s design to enhance the sense of space.
- Mirrored Backsplashes: Mirrors reflect light and space, making the kitchen feel larger than it is.
2. What are the best appliances for a small kitchen?
- Compact Refrigerators: Slimmer refrigerator models save space while still offering ample storage.
- Mini Dishwashers: Consider an 18-inch or a countertop dishwasher to save space without sacrificing functionality.
- Over-the-Range Microwave: This frees up countertop space by combining a microwave and a range hood in one appliance.
- Compact Cooktops and Ovens: Smaller, more compact models or even two-burner cooktops can free up valuable counter space.
- Multi-Functional Appliances: Look for appliances that serve multiple purposes, like a toaster oven that can air fry or a pressure cooker that doubles as a slow cooker.
3. Can I remodel a small kitchen on a tight budget?
- Paint Cabinets Instead of Replacing: A fresh coat of paint can dramatically change the look of your kitchen at a fraction of the cost of new cabinets.
- Update Hardware: Changing out knobs and pulls on cabinets and drawers can add a new style element to your kitchen without a major investment.
- DIY Backsplash: Tiling a backsplash yourself can save labor costs and add a personal touch to your kitchen.
- Refurbish Appliances: Instead of buying new, consider refurbishing or buying refurbished appliances.
- Shop Second-Hand: Look for gently used or surplus materials and appliances to cut costs.
4. How do I choose a color scheme for my small kitchen?
- Start with Neutrals: Base your color scheme on neutral tones for a timeless look that makes the space feel open and bright.
- Accent Colors: Add personality with pops of color through accessories, a single accent wall, or colorful appliances.
- Consider the mood: Think about the mood or atmosphere you want to create. Warm colors can make the space feel cozy, while cool colors can make it feel more spacious.
- Test Samples: Before committing to a color scheme, test paint colors and material samples in your kitchen to see how they look in different lighting conditions throughout the day.
5. What are the biggest mistakes to avoid in small kitchen remodeling?
- Overcrowding: Avoid adding too many elements or oversized appliances that can make the kitchen feel cramped and decrease functionality.
- Ignoring Storage: Make sure to maximize storage solutions to keep clutter at bay. Under-utilizing vertical space is a common oversight.
- Poor lighting: Inadequate lighting can make a small kitchen feel even smaller and less welcoming. Ensure you have a good mix of ambient, task, and accent lighting.
- Skipping Professional Advice: While DIY can save money, consulting with a professional designer or contractor can help you avoid costly mistakes and make the most of your space.
- Forgetting Workflow: The kitchen’s “work triangle” (the sink, stove, and refrigerator layout) should be efficient to use. Don’t sacrifice functionality for aesthetics.





