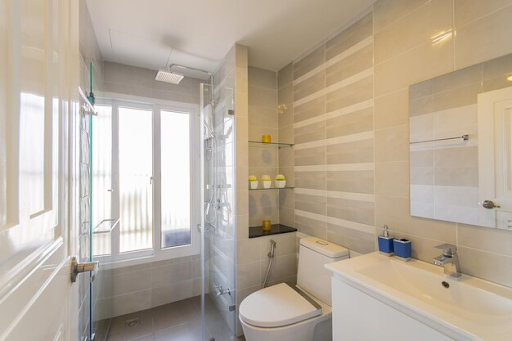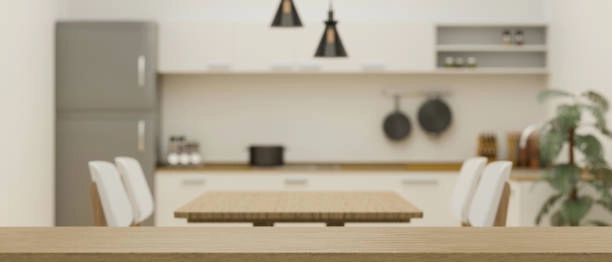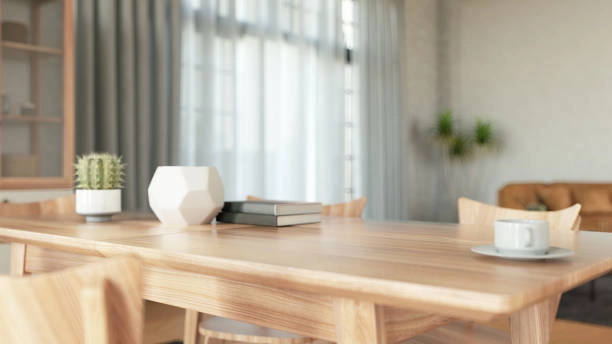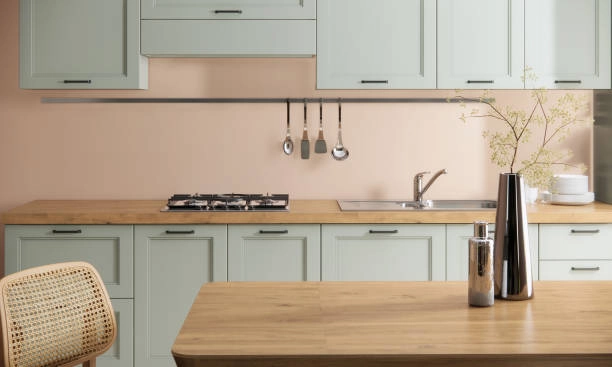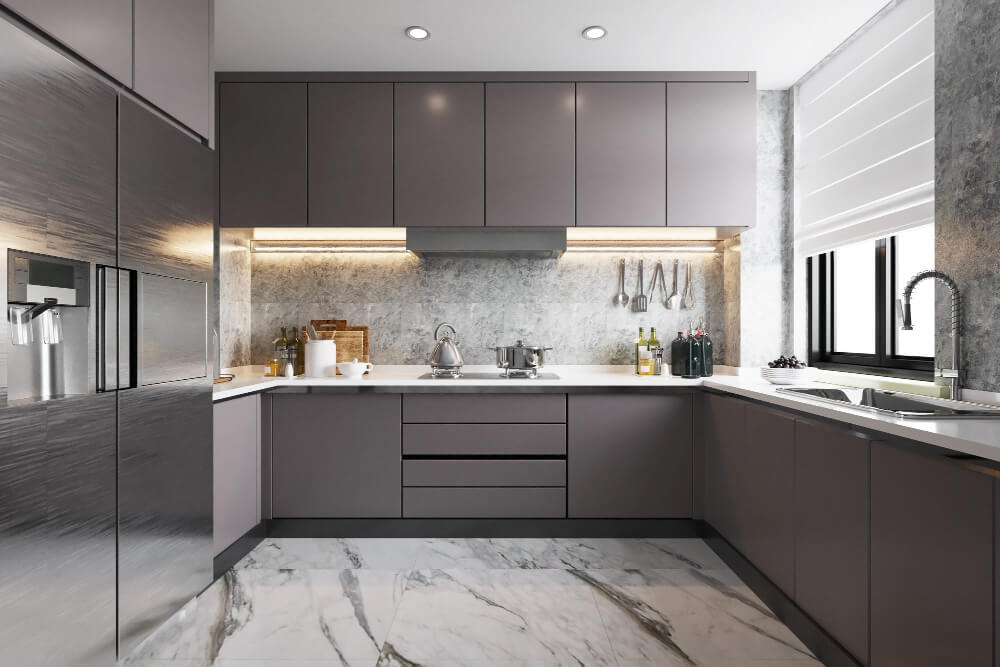Planning an accessible bathroom remodel necessitates careful deliberation across various facets to ensure the safety, functionality, and convenience of users with mobility challenges. From configuring the layout to handpicking fixtures, each element of the remodel must prioritize accessibility while maintaining aesthetic appeal. In this article, we present ten indispensable tips to steer you through the intricacies of orchestrating an accessible bathroom remodel. By implementing these practical insights, you’ll navigate the planning process with clarity and confidence, ultimately crafting a space that smoothly blends accessibility with style. Join us as we explore key considerations and actionable strategies to help you create a bathroom environment that caters to the diverse needs of its users, fostering independence and comfort. Through informed decision-making and precise attention to detail, start on the journey of transforming your bathroom into a haven of accessibility, where every aspect is thoughtfully curated to enhance the overall user experience with refinishing your property!
Tips for Planning an Accessible Bathroom
Assess Your Needs
Before starting on an accessible bathroom remodel, it’s crucial to assess the specific accessibility needs of the user. Consider factors such as mobility limitations, wheelchair accessibility, grab bar placement, and ease of use for fixtures and fittings. Understanding these requirements will inform the design and layout decisions for ensuring that the space is customized to meet the user’s needs effectively.
Create Adequate Space
Ensure that the bathroom layout allows for sufficient space to maneuver comfortably, especially for wheelchair users. Plan for wider doorways, spacious walk-in showers with zero-threshold entry, and ample clearance around fixtures. Adequate space promotes independence and ease of movement within the bathroom.
Install Grab Bars
Strategically place grab bars throughout the bathroom to provide support and stability for users with mobility issues. Install grab bars near the toilet, shower, and bathtub to assist with sitting, standing, and transferring. Choose sturdy, ADA-compliant grab bars that can support the user’s weight securely.
Opt for Slip-Resistant Flooring
When planning an accessible bathroom remodel, it’s essential to select flooring materials that prioritize safety and minimize the risk of slips and falls, especially in wet areas like showers and bathtubs. Consider options such as slip-resistant tiles, textured vinyl, or non-slip mats to enhance safety and prevent accidents. Additionally, prioritize durability, easy cleaning, and comfort underfoot when choosing flooring materials to ensure a functional and user-friendly space.
Choose Accessible Fixtures
Invest in accessible fixtures and fittings designed with user-friendly features such as lever handles, touchless faucets, and adjustable showerheads. Opt for height-adjustable sinks and toilets to accommodate users of different heights and mobility levels. Accessible fixtures promote independence and ease of use for all users.
Incorporate Universal Design Principles
Integrate universal design principles into the bathroom remodel to create a space that is inclusive and adaptable to users of all ages and abilities. Focus on features such as barrier-free showers, wider doorways, and adjustable-height fixtures that cater to diverse needs without compromising aesthetics.
Ensure Adequate Lighting
Illuminate your accessible bathroom remodel with ample natural and artificial lighting to enhance visibility and reduce shadows, promoting a safer environment. Install task lighting strategically near the vanity, shower, and toilet areas to improve functionality and ease of use. Consider incorporating features such as motion-sensing lights or voice-activated switches to facilitate hands-free operation, particularly beneficial for users with limited dexterity. By prioritizing effective lighting solutions, you can enhance the accessibility and usability of your bathroom remodel, ensuring a comfortable and convenient space for all users.
Provide Accessible Storage
Design storage solutions that are easily accessible and convenient for users with mobility challenges. Install lower cabinets, pull-out drawers, and open shelving within reach to accommodate toiletries, towels, and personal care items. Consider installing grab bars or wall-mounted storage for added accessibility.
Consider Safety Features
Incorporate additional safety features such as anti-scald devices, temperature-controlled faucets, and shower seats to enhance comfort and prevent accidents. Install handheld showerheads with adjustable controls and non-slip seating options for users who require assistance while bathing. Prioritize safety in every aspect of the bathroom design.
Seek Professional Guidance
Consult with a certified accessibility specialist or professional bathroom remodeler experienced in designing accessible spaces. They can offer valuable insights, recommend appropriate products, and ensure compliance with accessibility standards and regulations. Working with experts will help you navigate the complexities effectively.
In conclusion, planning an accessible bathroom remodel is a precise process that requires thoughtful consideration of various factors to ensure safety, functionality, and convenience for users with mobility challenges. By following the ten essential tips outlined in this guide, homeowners can navigate the complexities of designing an accessible bathroom with clarity and confidence. From assessing specific accessibility needs to incorporating universal design principles and seeking professional guidance, each step plays a crucial role in creating a space that smoothly blends accessibility with style. By prioritizing features such as grab bars, slip-resistant flooring, adequate lighting, and accessible fixtures, homeowners can transform their bathrooms into inclusive environments that cater to the diverse needs of all occupants. Through informed decision-making and attention to detail, an accessible bathroom remodel can enhance independence, promote comfort, and foster dignity for users with mobility limitations. With the guidance provided in this article, homeowners can start on the journey of creating a bathroom that not only meets functional requirements but also enhance the overall user experience, ensuring a welcoming and inclusive space for years to come. Inspired? Contact us now to learn more about accessible bathroom remodel.
Frequently Asked Questions
1. What are the key considerations when planning an accessible bathroom remodel?
When planning, it’s essential to consider factors such as assessing specific accessibility needs, creating adequate space for maneuverability, installing grab bars, choosing slip-resistant flooring, selecting accessible fixtures, incorporating universal design principles, ensuring adequate lighting, providing accessible storage, considering safety features, and seeking professional guidance.
2. Why is it important to assess specific accessibility needs before starting a bathroom remodel?
Assessing specific accessibility needs helps ensure that the remodel addresses the unique requirements of users with mobility challenges. It allows for personalized adjustments and accommodations, ultimately resulting in a bathroom space that is safe, functional, and convenient for all users.
3. What are some examples of accessible fixtures that can be incorporated into a bathroom remodel?
Examples of accessible fixtures include lever handles, touchless faucets, adjustable showerheads, height-adjustable sinks and toilets, barrier-free showers, wider doorways, and grab bars. These fixtures are designed with user-friendly features to promote independence and ease of use for individuals with mobility limitations.
4. How can lighting be optimized?
Lighting can be optimized by incorporating both natural and artificial sources to enhance visibility and reduce shadows. Task lighting should be strategically placed near key areas such as the vanity, shower, and toilet for improved functionality. Features such as motion-sensing lights or voice-activated switches can also be considered for hands-free operation.
5. What safety features should be included in an accessible bathroom remodel?
Safety features that can be included.include anti-scald devices, temperature-controlled faucets, shower seats, handheld showerheads with adjustable controls, and non-slip flooring options. These features enhance comfort and reduce the risk of accidents, ensuring a safer bathing experience.
6. Why is professional guidance important in an accessible bathroom remodel?
Professional guidance from certified accessibility specialists or experienced bathroom remodelers ensures compliance with accessibility standards and regulations. They can offer valuable insights, recommend appropriate products, and help navigate the complexities of designing an accessible space effectively.
7. What are some budget-friendly options for an accessible bathroom remodel?
Budget-friendly options include choosing cost-effective materials such as slip-resistant tiles or textured vinyl flooring, opting for basic accessible fixtures with essential features, and prioritizing modifications that provide the most significant impact on accessibility while staying within budget constraints. Consulting with professionals can also help identify affordable solutions customized to specific needs.

